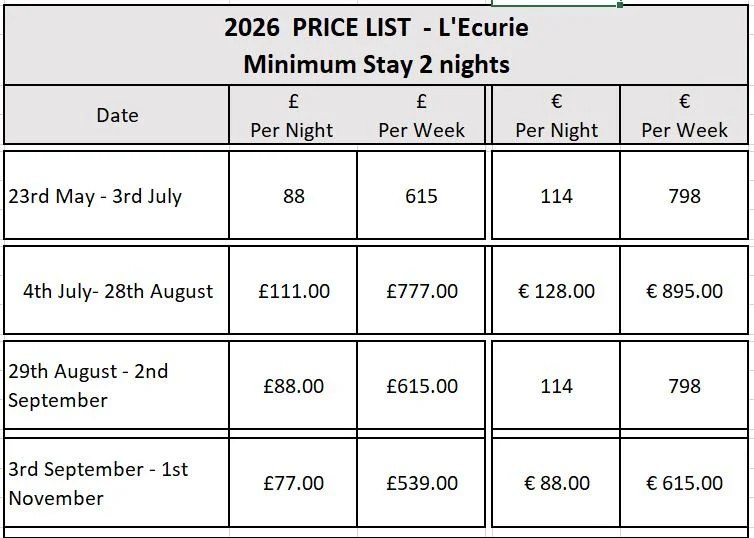L’ECURIE














DETAILS
The open plan ground floor consists of three distinct areas – bedroom, sitting room/dining area and alcove kitchenette, plus a separate wet room. The high ceiling with exposed oak beams together with the honey-coloured exposed stone make L’Ecurie feel very spacious
Sleeps: Sleeps 2 (with space for a travel cot)
Bedroom area: The double bed looks out onto the living room area and to the garden.
Kitchenette: Tucked away in an alcove has a 2-ring electric hob, under counter fridge with small freezer compartment, electric kettle, toaster, cafetiere and Belfast sink (N.B. there is no oven or washing machine
Living Room area: Two comfortable wicker chairs, TV with UK Freeview channel, DVD player, DVDs and books. Drop leaf dining table and chairs for indoor meals
Bathroom: Wet room with rainfall shower, WC and washbasin
Garden: Small South facing terrace with garden table and chairs, and parasol, plus charcoal BBQ for al fresco dining (accompanied by a chilled bottle of local wine!… of course)
Also provided: Bed linen, bath and hand towels, tea towels, beach umbrella, and a 4 bar UK extension lead for charging your phones and laptops, cool bag with picnic crockery and cutlery, freezer blocks. Pool/beach towels can be hired for a small fee of 4€ per towel per stay
Babies & Toddlers: We are happy to accept babies and toddlers in L’Ecurie. Baby and toddler equipment is available on request at no charge - travel cot, high chair, changing mat, washable soft toys.
AVAILABILITY: up to 2nd November 2025.
Opening up again on 1st July 2026 - 2026 prices to follow shortly)















